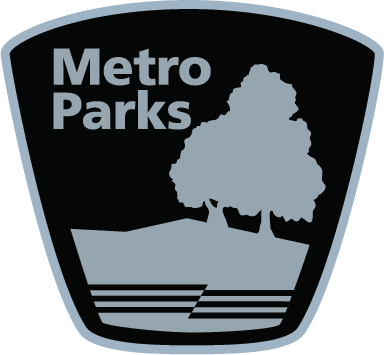ELLEN WARFIELD and ANDREW SOUDERS, OSU students and Metro Parks summer interns
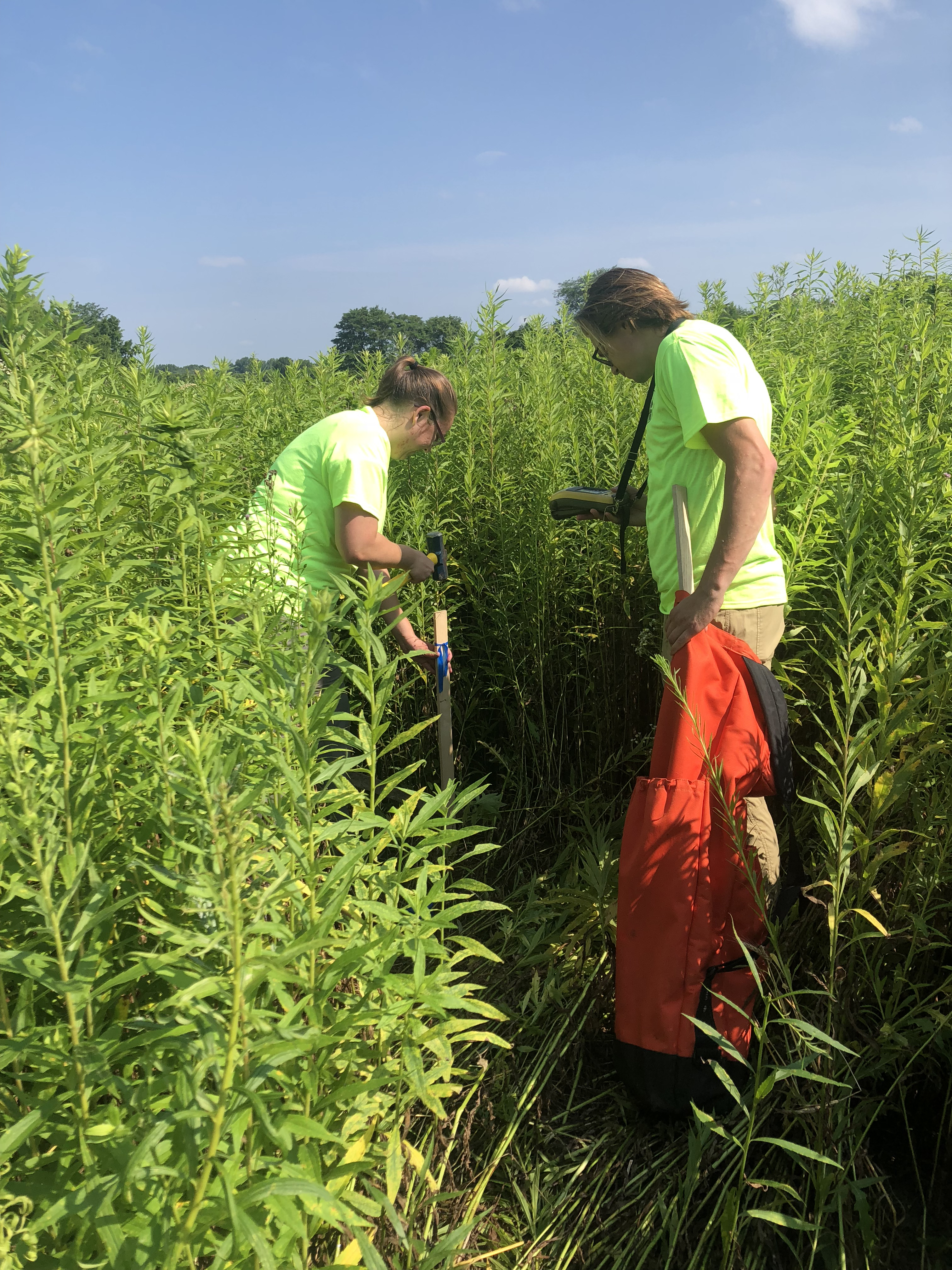
The Planning and Design department was lucky this year to have two amazing summer interns. Ellen Warfield and Andrew Souders are both studying at The Ohio State University. Ellen is entering her second year in the Master of Landscape Architecture program and Andrew is entering his final year of graduate school in city/regional planning and landscape architecture. Both of them displayed exceptional ability and skill, contributing greatly to helping make great open spaces for our visitors. We asked Ellen and Andrew to share their experiences.
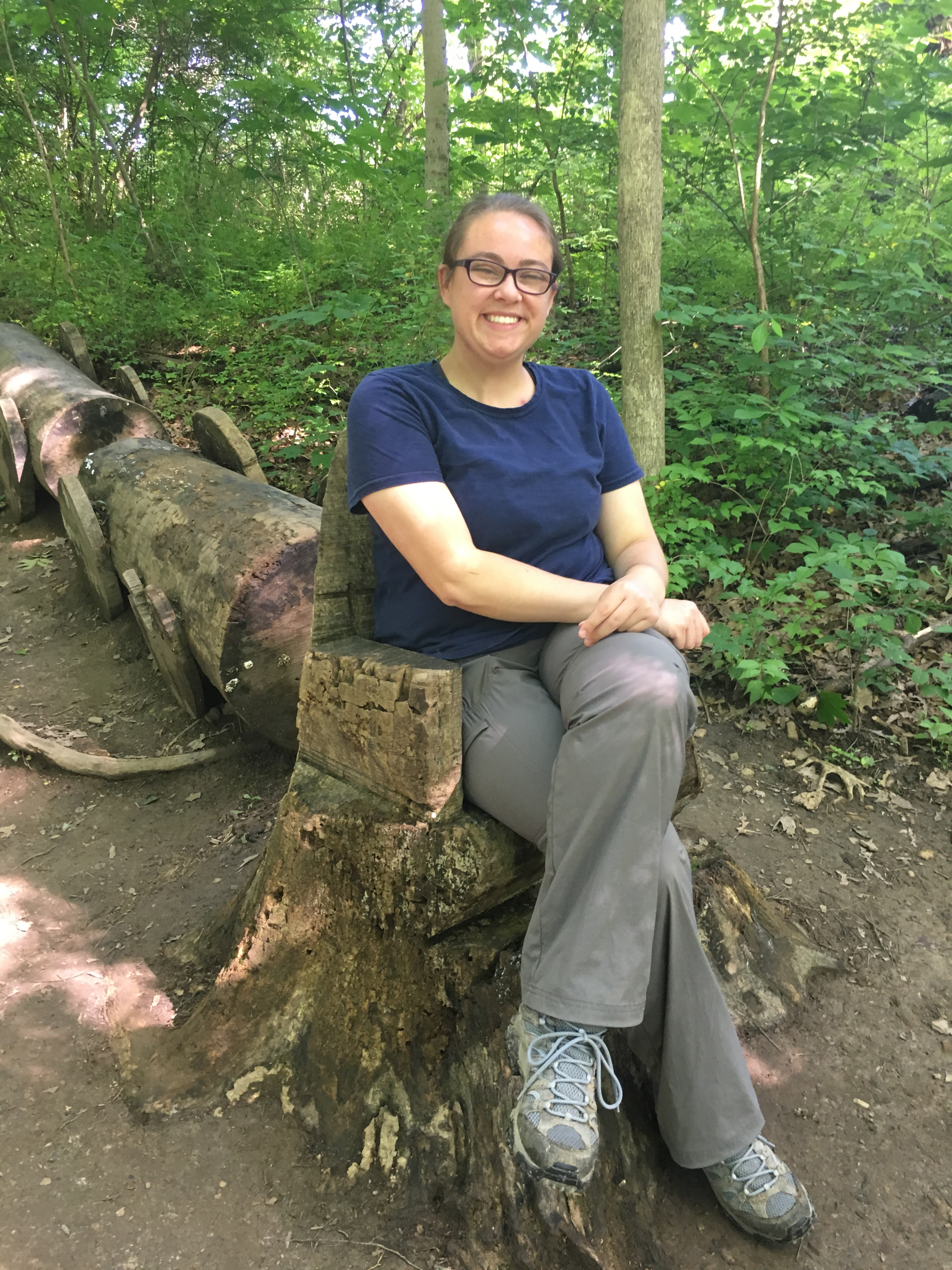
Ellen: My name is Ellen Warfield and I was an intern this past summer with the Planning and Design Group at Columbus and Franklin County Metro Parks. While currently a graduate student at Ohio State, studying landscape architecture, my interest in parks and outdoor recreation began much earlier. I spent much of my time outdoors growing up and went on to study evolution and ecology as an undergraduate student, fueling my curiosity for nature. With an interest in designing spaces that engage people of all ages, connect people with nature and preserve environmental health, interning with Metro Parks was a perfect fit. I hoped to gain a better understanding of the design process, especially to learn what that looks like for a public entity. During the short time I spent with the Planning and Design Group, I got lot of exposure in this area working on numerous projects and acquired skills that will be useful in my career.
Interning with Metro Parks meant getting out into the parks! Visiting existing parks gave me a great opportunity to see how Metro Parks designs spaces and how the public utilizes them. Visiting these parks with current employees who have designed one or multiple areas of a specific park helped me to understand what details make a successful park. When visiting parks that are still being constructed, I learned to better visualize the end goals for a park.
Being able to make this connection has been particularly important while working on different aspects of a project in construction such as the Burning Lake Area at Pickerington Ponds. I had the opportunity to be involved in multiple steps of this park’s design. I helped lay out stakes for the construction of a multi-use trail with my fellow intern, Andrew Souders. This process started back at the office, where the initial plans for the trail location were drawn.
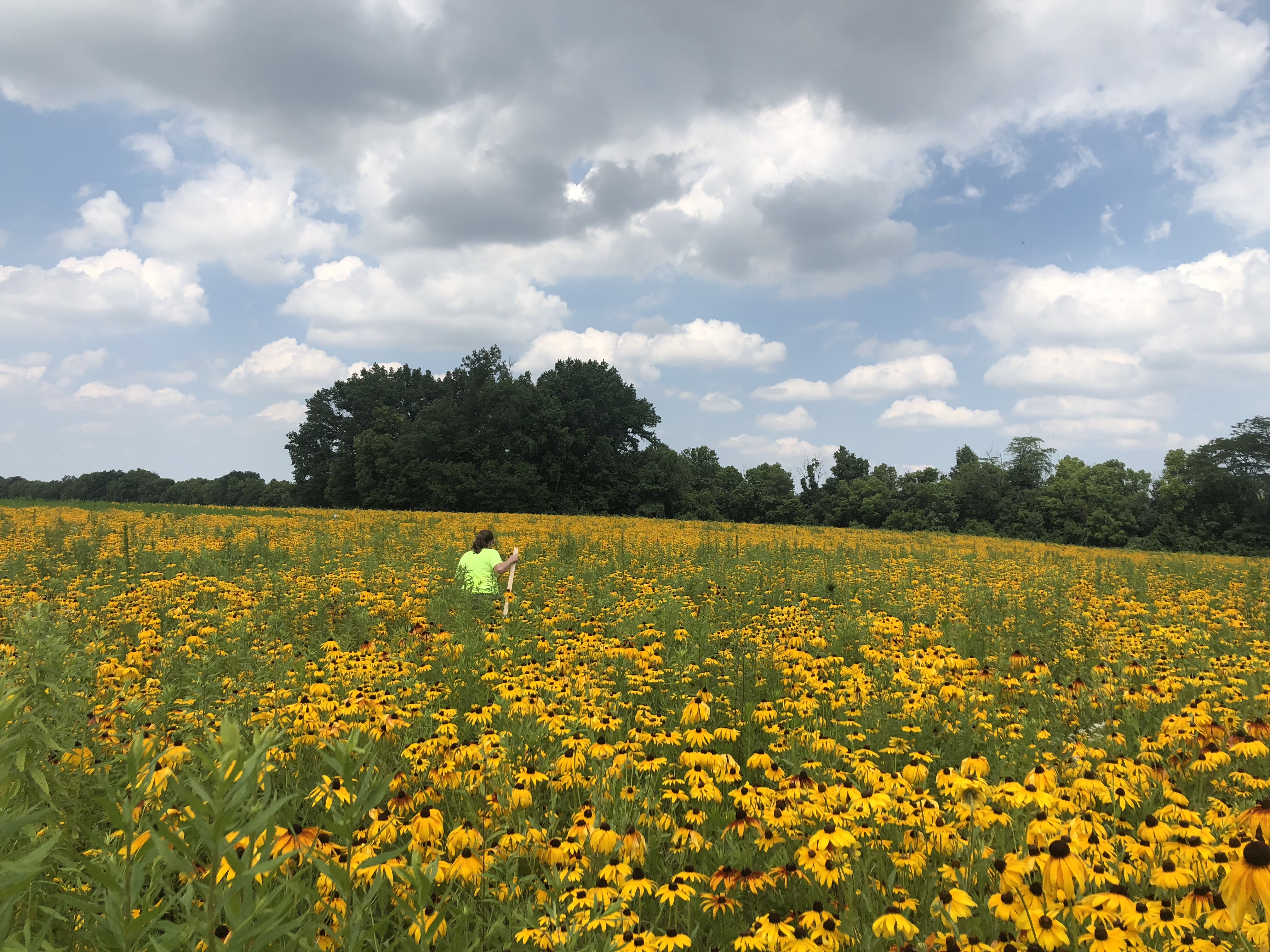
These plans were then loaded into a GPS unit, which could be used in the field. Following the lines shown on the GPS, stakes were placed at about 60-foot intervals, providing construction crews guidance for where to begin building the trail. This was great for allowing me to learn about the trail construction process and the use of a GPS device.
As we placed stakes in the field, I could begin to see the trail design come to life. Further, the entire process strengthened my understanding of the relationship between work done in the office and work done in the field. Seeing the plans in the real-world, rather than just on paper, helped us to know whether the ideas formed back at the office actually made sense in practice. Equally exciting was getting the chance to spend the day among a field of bright yellow flowers, frolicking deer and an abundance of frogs!
The design of a play area is also underway at Burning Lake. Throughout my internship, I worked on a design of a play piece for this area. Starting in the office and using the Natural Play Area at Blendon Woods as inspiration, I started by sketching different ideas for the play structure. The goal was to create a piece that stimulates play and could be used by multiple age groups. Using wooden sticks, yarn and mesh, I modeled various options and layouts. By including tall posts for people to wander through and different arrangements of logs, ropes and nets for people to navigate, I hoped to create a space that would provide an experience similar to that of exploring a forest.
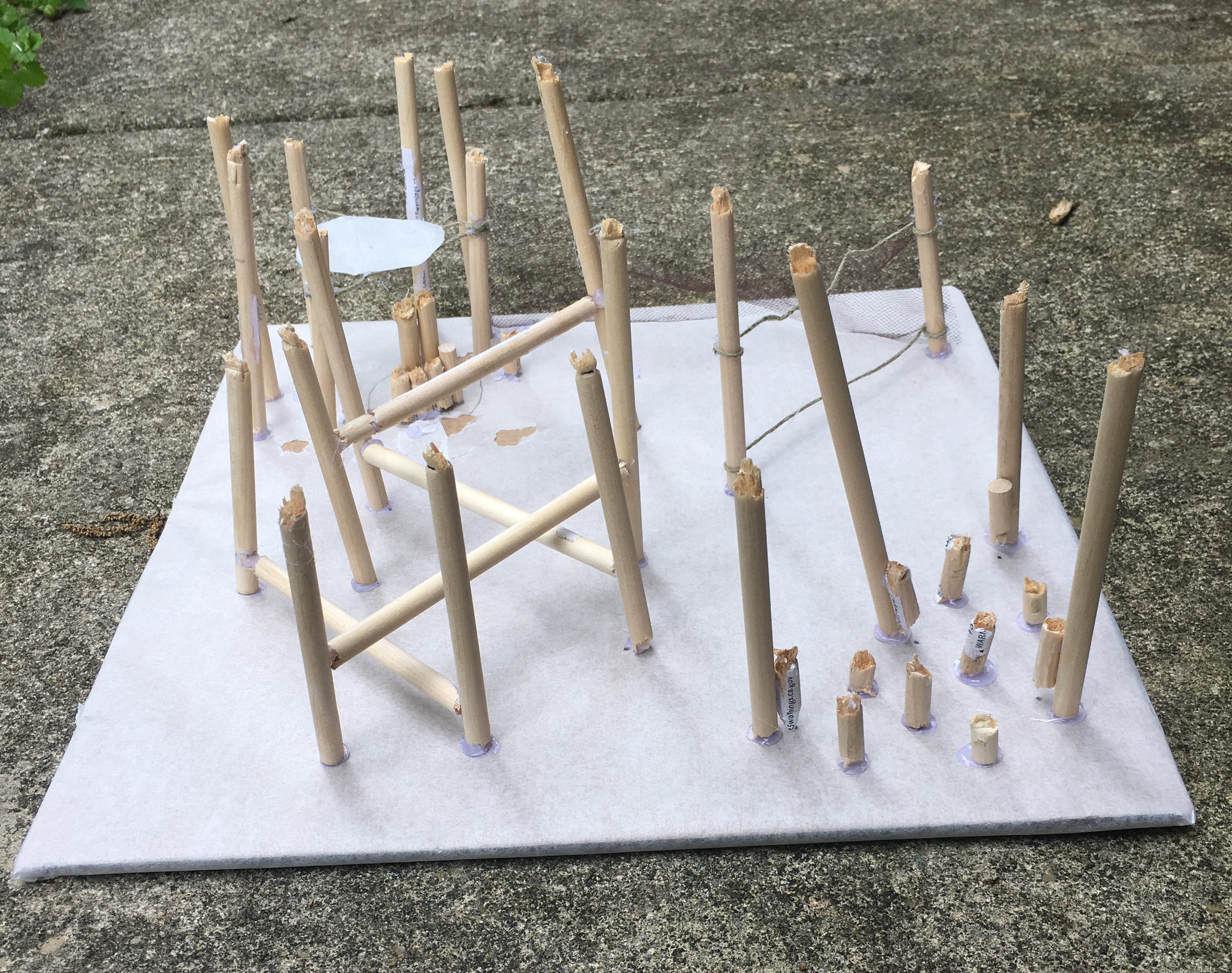
After figuring out a general idea through modeling and visiting the site, I was able to begin visualizing what the actual dimensions of the play piece might be and I started making drawings that could be used in the construction process.
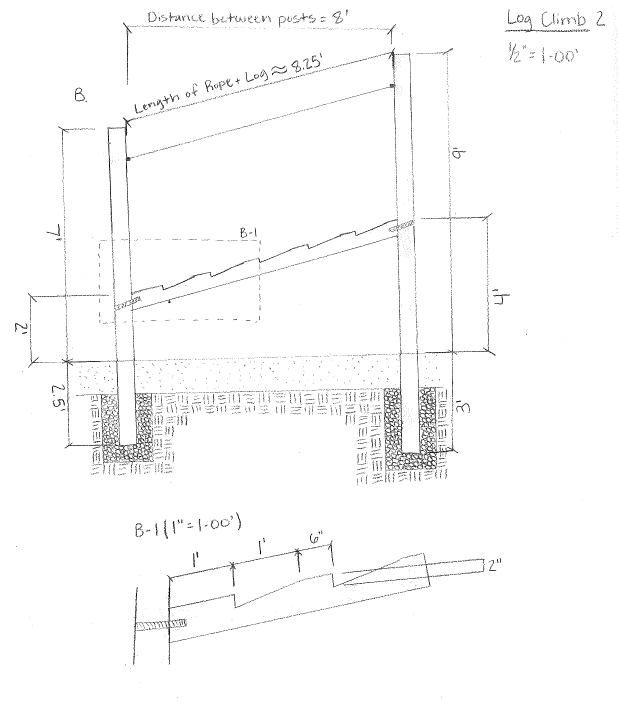
I really enjoyed the opportunity that this project provided for learning how to design in a real-world space. The project gave me practice in considering how current and planned site characteristics will influence design plans. Also, through visiting play pieces at other parks, like Blendon Woods and Glacier Ridge, I was able to see how different materials can be used when designing a play piece. I have learned that a lot of planning goes into making play structures that are not only fun, but also safe.
One exciting part about interning with Metro Parks is that there are so many projects underway and more on the horizon due to the tremendous growth of the park system. For me, witnessing the brainstorming process when designing new spaces has been interesting, and has led to fun assignments. Planning and Design Group Landscape Architect Bill Buescher was brainstorming ideas for space within the soon to be Quarry Trails Metro Park. With the goal to create a park that will focus on outdoor adventure, preliminary ideas range from ziplining to summer “snow” tubing. I had the opportunity to provide feedback on these ideas and helped create drawings that will bring the ideas to life. Many of the ideas for Quarry Trails focus on creating spaces that can be utilized for multiple purposes, at multiple times of the year. For instance, one graphic I made depicts a loop that can be used in the winter for ice skating and in the summer for kayaking, while also serving as a bioretention basin.
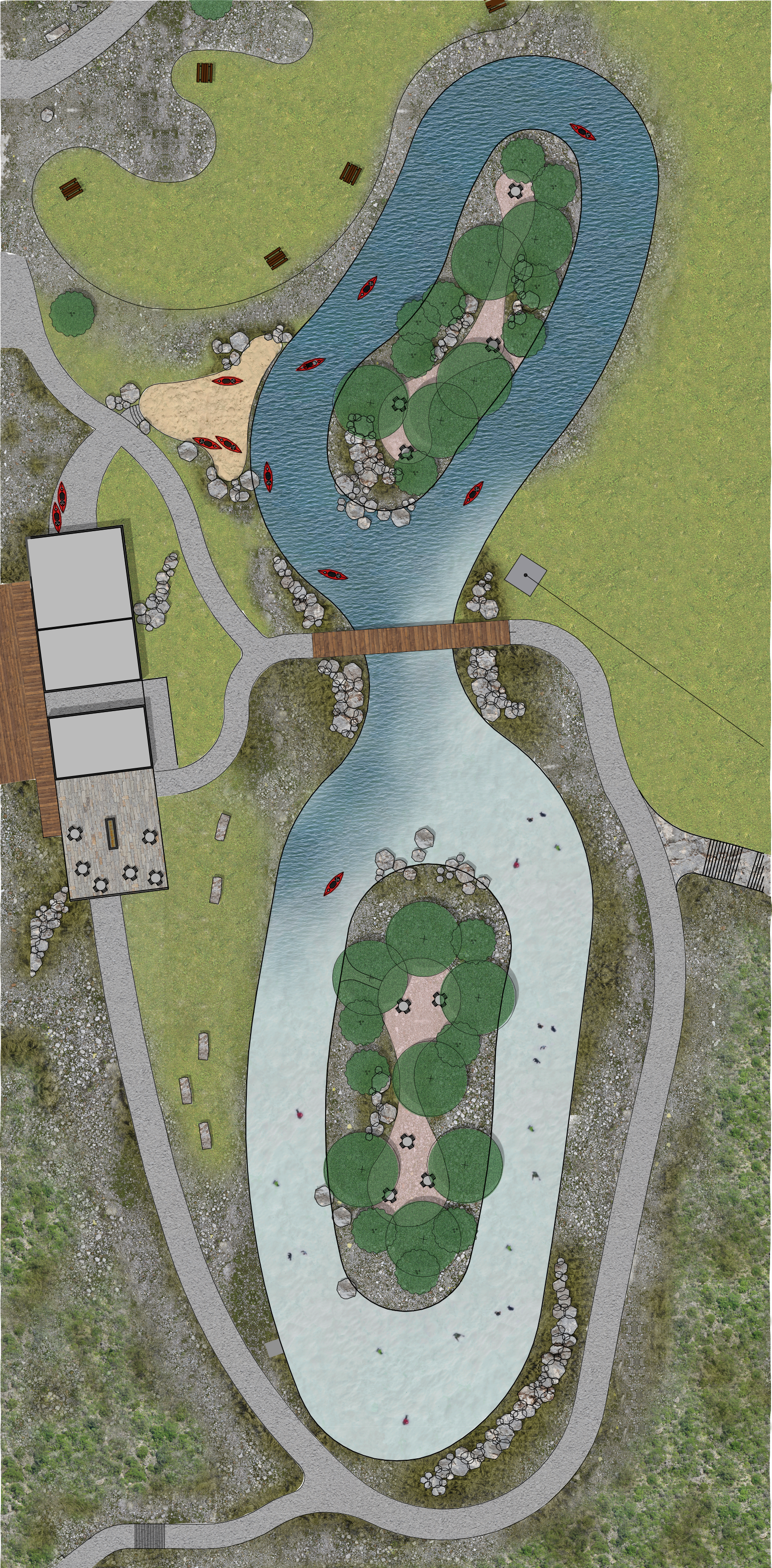
The process of creating an identity for a new park has been really exciting, and I have been thankful for the opportunity to practice my graphics skills. I am excited to see which beginning ideas might make it into the new park!
Overall, I have had a great summer with Metro Parks. I have learned a lot of skills that will be useful as I return to school this fall, and I am thankful for having had the opportunity to spend some time outdoors over the summer. In the future, I hope to carry with me the spirit of Metro Parks, so that I may one day design spaces that inspire a sense of curiosity and adventure, in the same way that Metro Parks does for the residents of Central Ohio.
In addition to our work on the play pieces and trail at Burning Lake, Andrew and I had the opportunity to work with Bill Buescher to construct a prototype of a floating bridge. This bridge will allow park visitors to access an island in the center of the lake. Unlike a traditional bridge, this floating bridge will be unsteady, engaging visitors as they attempt to find their balance on the wobbly surface, without falling into the water. In order to figure out whether Bill’s design would provide for this planned level of unsteadiness, we helped construct a segment of this bridge at the wood shop at Blendon Woods Metro Park. Constructing the prototype was exciting, as we were able to gain more experience using various tools in the wood shop. The experience also allowed us to better understand how creating thorough construction documents in the office can provide ease and clarity when bringing a design to life. After the prototype was complete, we took the bridge segment to the Westerville pool, where we had the opportunity to test out the design. In practice, we found the bridge design to be just as expected. Although steady enough for each of us to stand on, the bridge piece wobbled back and forth when we tried to move around. With this design, the bridge will provide the right level of challenge and excitement to an eager park visitor. With the success of the prototype, the entire bridge can now be created with a greater likelihood that the final product will meet the initial goals for the bridge.
Andrew: This summer with the Metro Parks has been busy. The projects have ranged between rendering site plans, helping manage construction projects and creating a play structure. Some projects have carried more weight than others, some have been more interesting than others. I will call out a few projects that have impacted me in one way or another throughout my time here this summer.
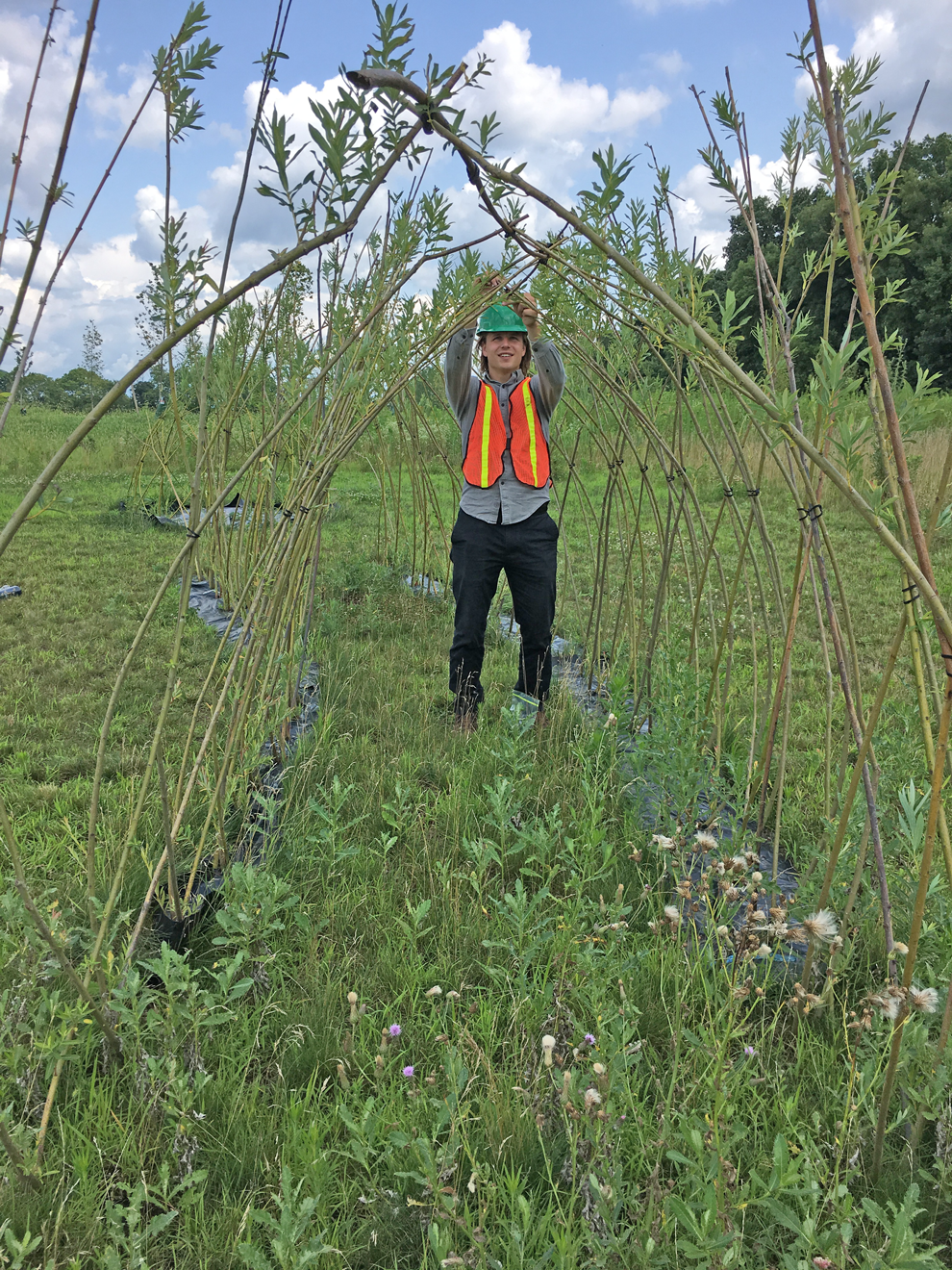
The first site that comes to mind is Burning Lake Area at Pickerington Ponds Metro Park. This has been my home away from headquarters. The site is in construction and has offered a diverse range of projects. These projects have involved the coordination of construction, the design of a play area, laying out a trail, and willow branch weaving among others.
The trail layout was particularly memorable as it involved going out to the trail and marking where the path is to be constructed. To mark the trail precisely we used a handheld GPS unit, this was completely new to me. I found the handheld GPS unit to be a very powerful and useful tool. Coupled with the GPS unit we had a hammer and stakes to physically represent the trail. The trail making process stands out to me because this project allowed me to see how a design goes from the office out to the field and eventually into construction.
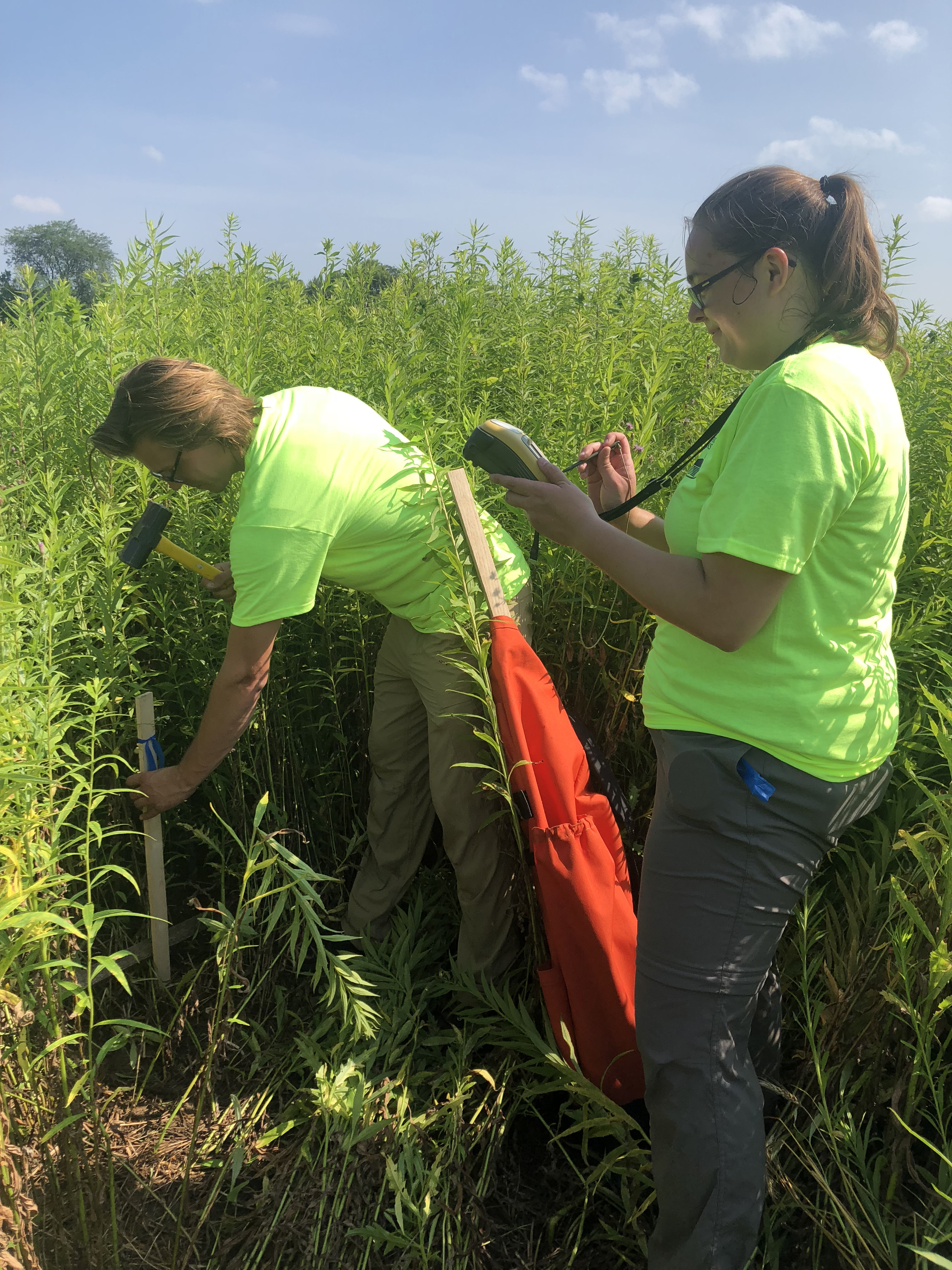
The most significant project I have worked on this summer has also been at Burning Lake. Ellen, the other intern and I were each asked to design a play piece for a natural play area. This natural play area is to be a unique immersive experience with the purpose to engage kids in an environment that is a bit more open ended, giving them the ability to play freely. The assignment allowed for us to explore what the area could be.
The project began at the conceptual stage where many different ideas were tried. After working back and forth with the planning and design team a direction for the design was established. The project proceeded, being refined over time as reality crept into the equation. Reality was a new wrinkle compared to projects done in school.
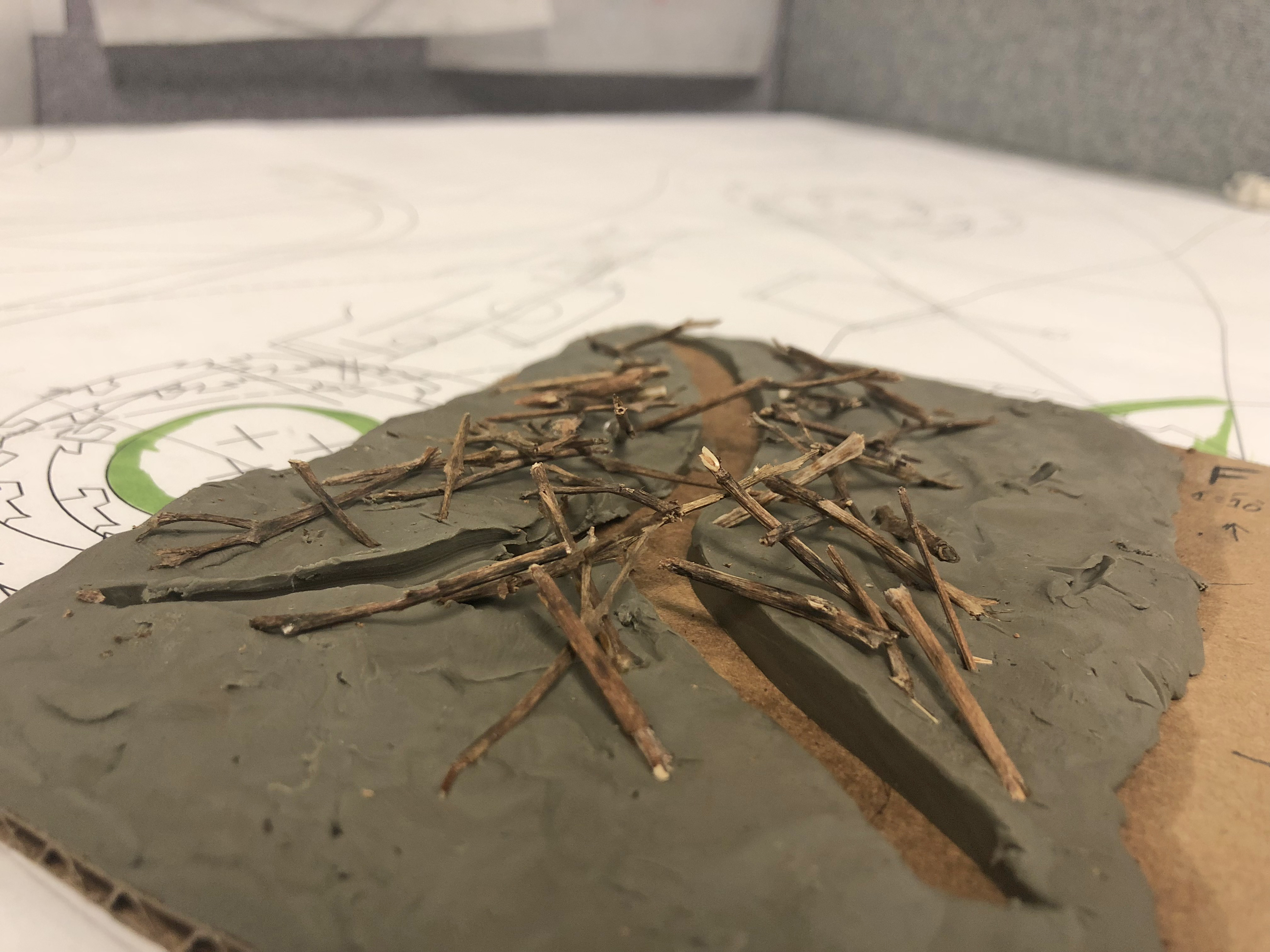
This project has taught me about what it is like to design alongside a budget. I highly value this experience. Another unique aspect of this project has been the ability to work with an engineer. We prepared and sent drawings to an engineer for review as to how components should be designed and fit for a structurally sound and functional play structure.
This project is still ongoing, the latest development has been to get a quote from a manufacturer on a portion of the project to determine the feasibility. The design of this play piece has been comprehensive, I am grateful for the trust and ownership I have been given over this play structure.
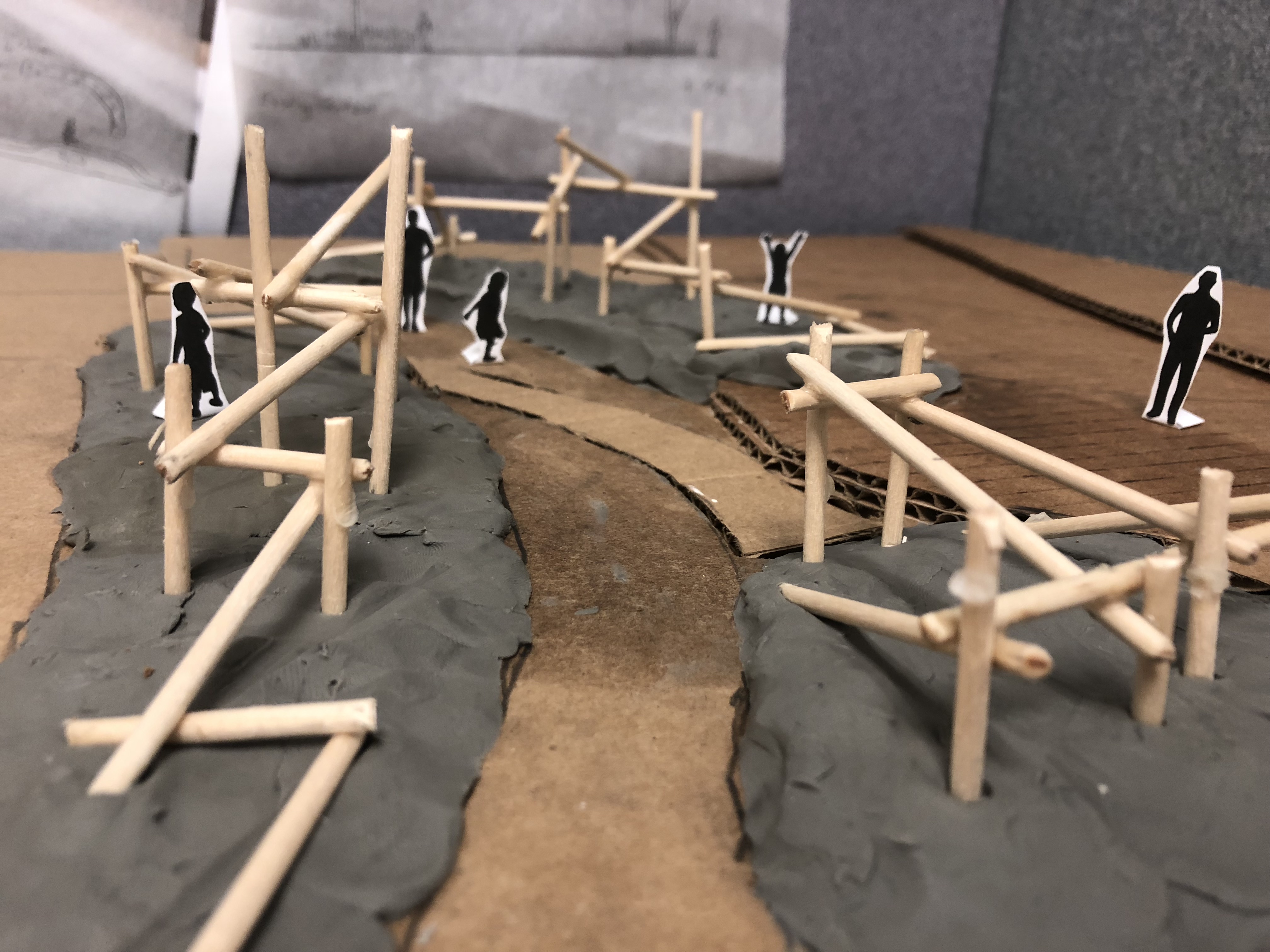
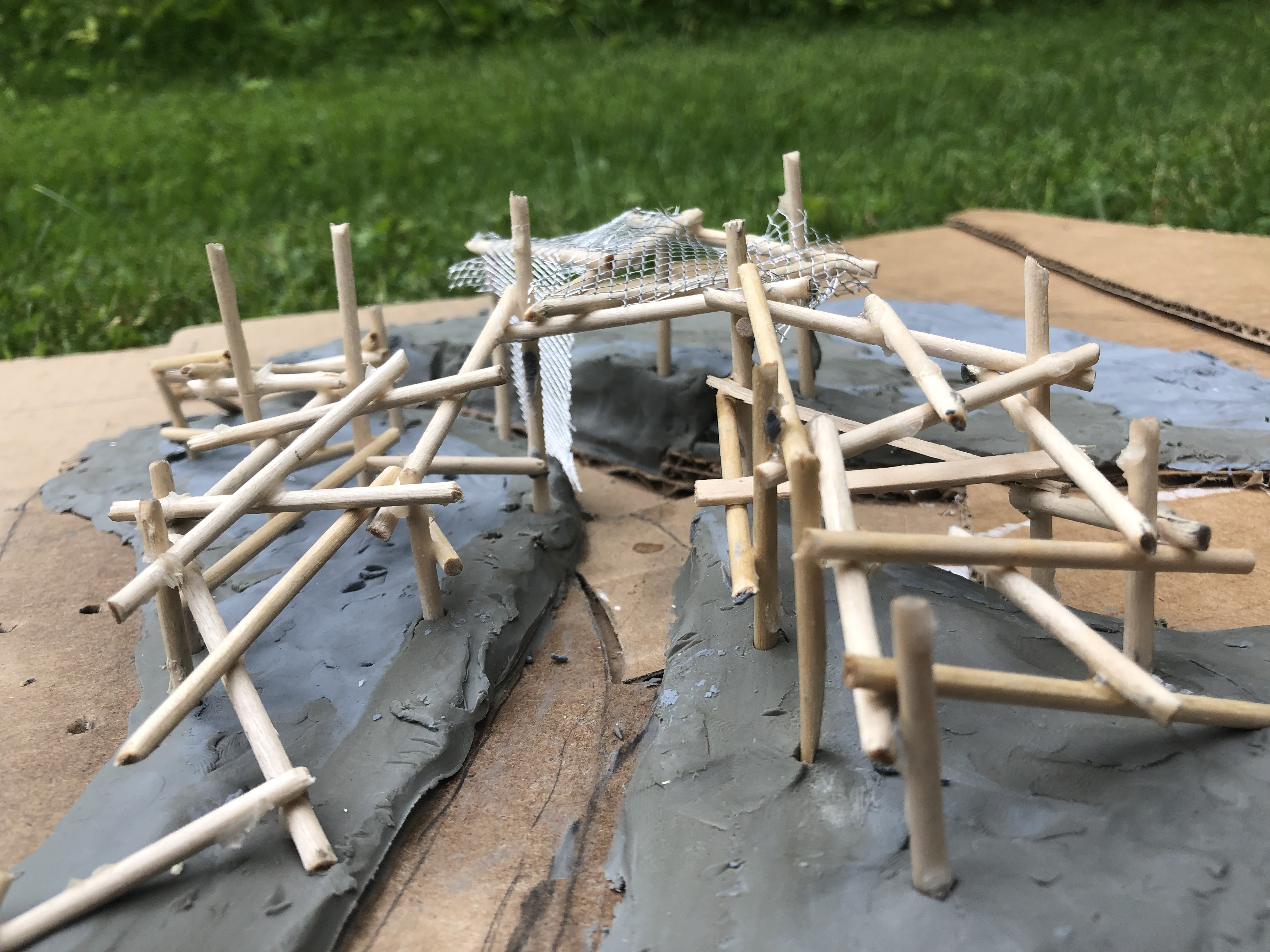
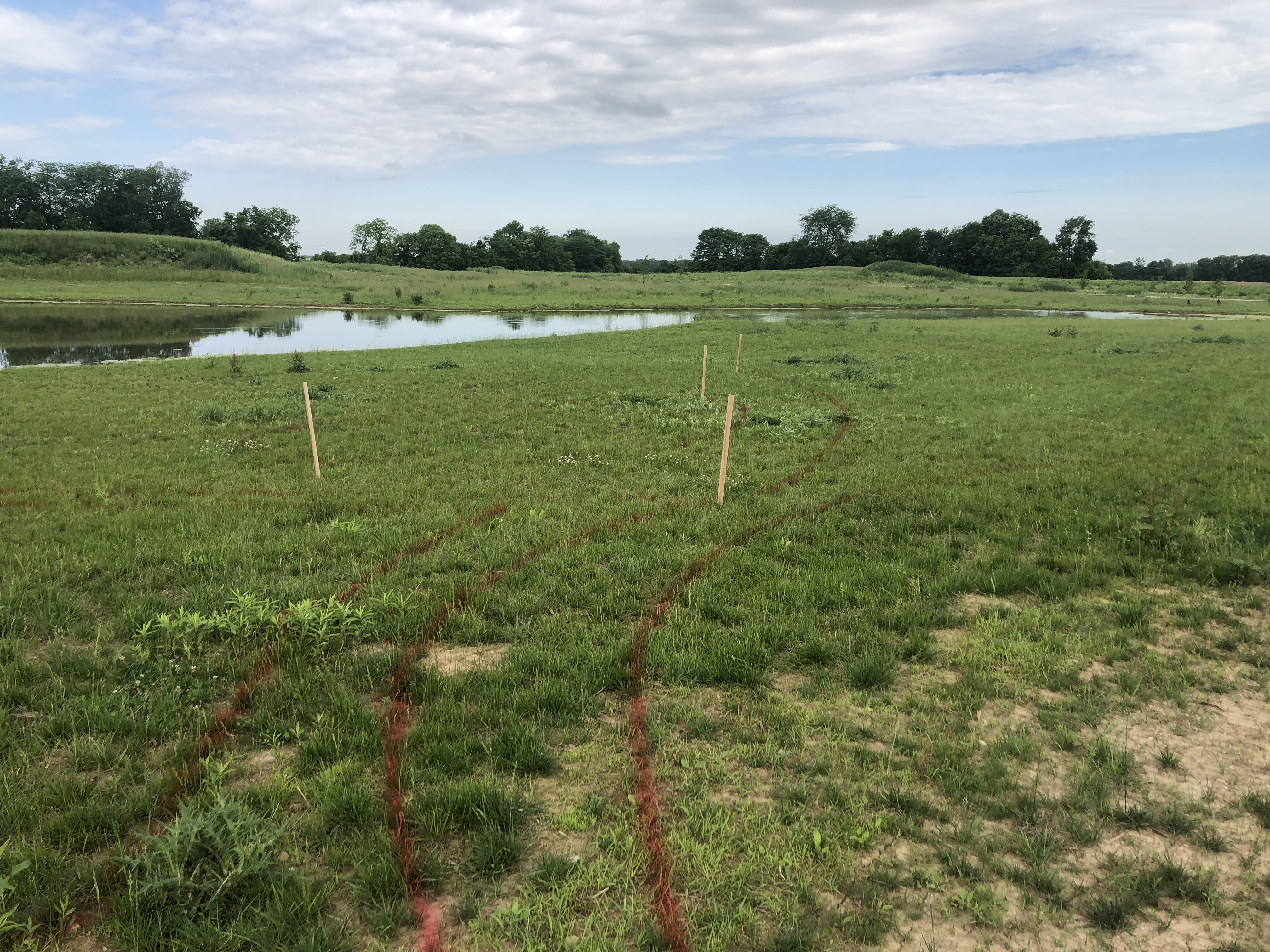
Another exciting project I worked on was Quarry Trails. I have been able to aid in refining concepts on various areas within the park. This has been nice to begin to imagine how these places will start to feel. The images below highlight a few of the draft concepts which aim to capture what these places may be like.
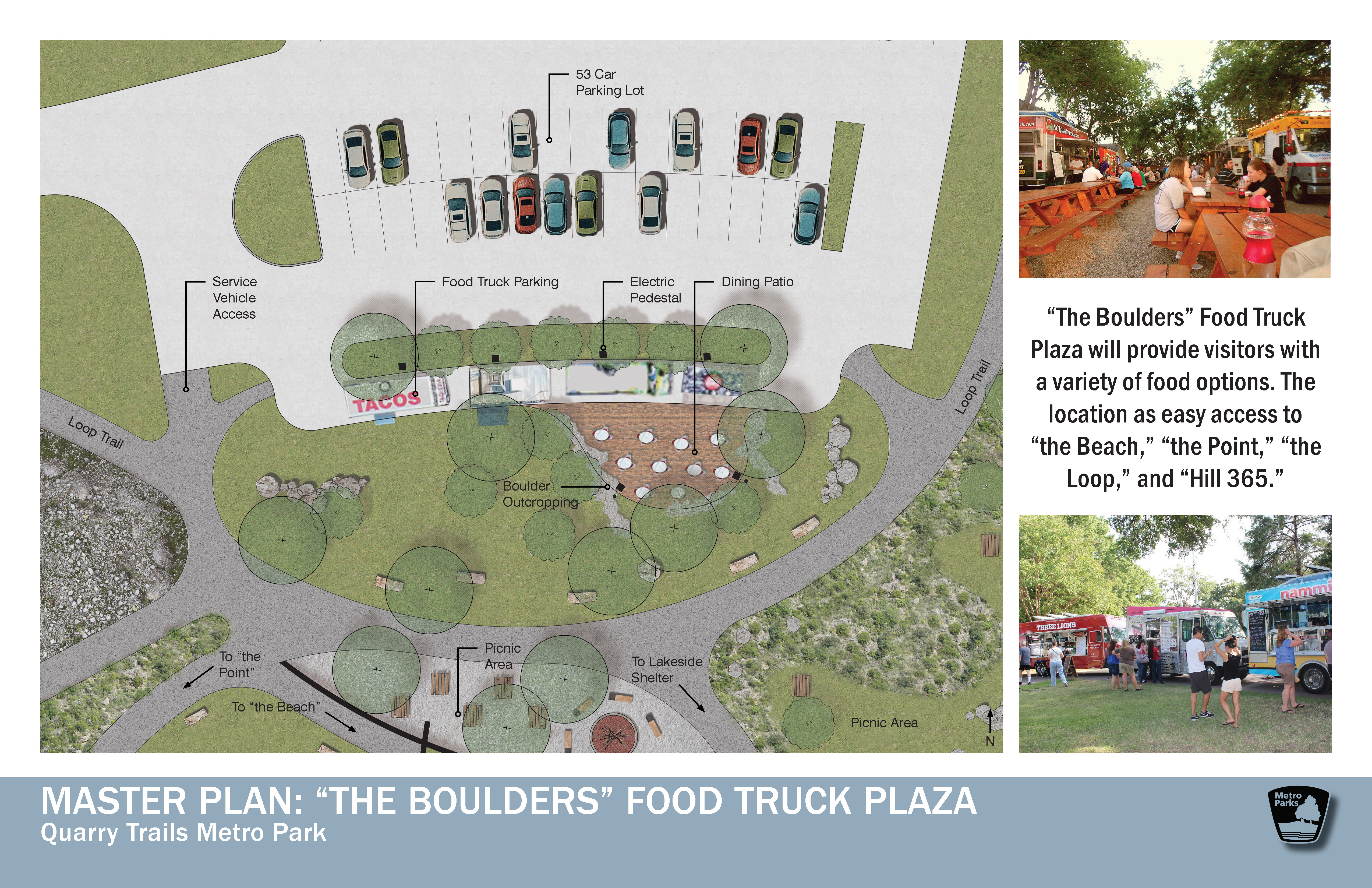
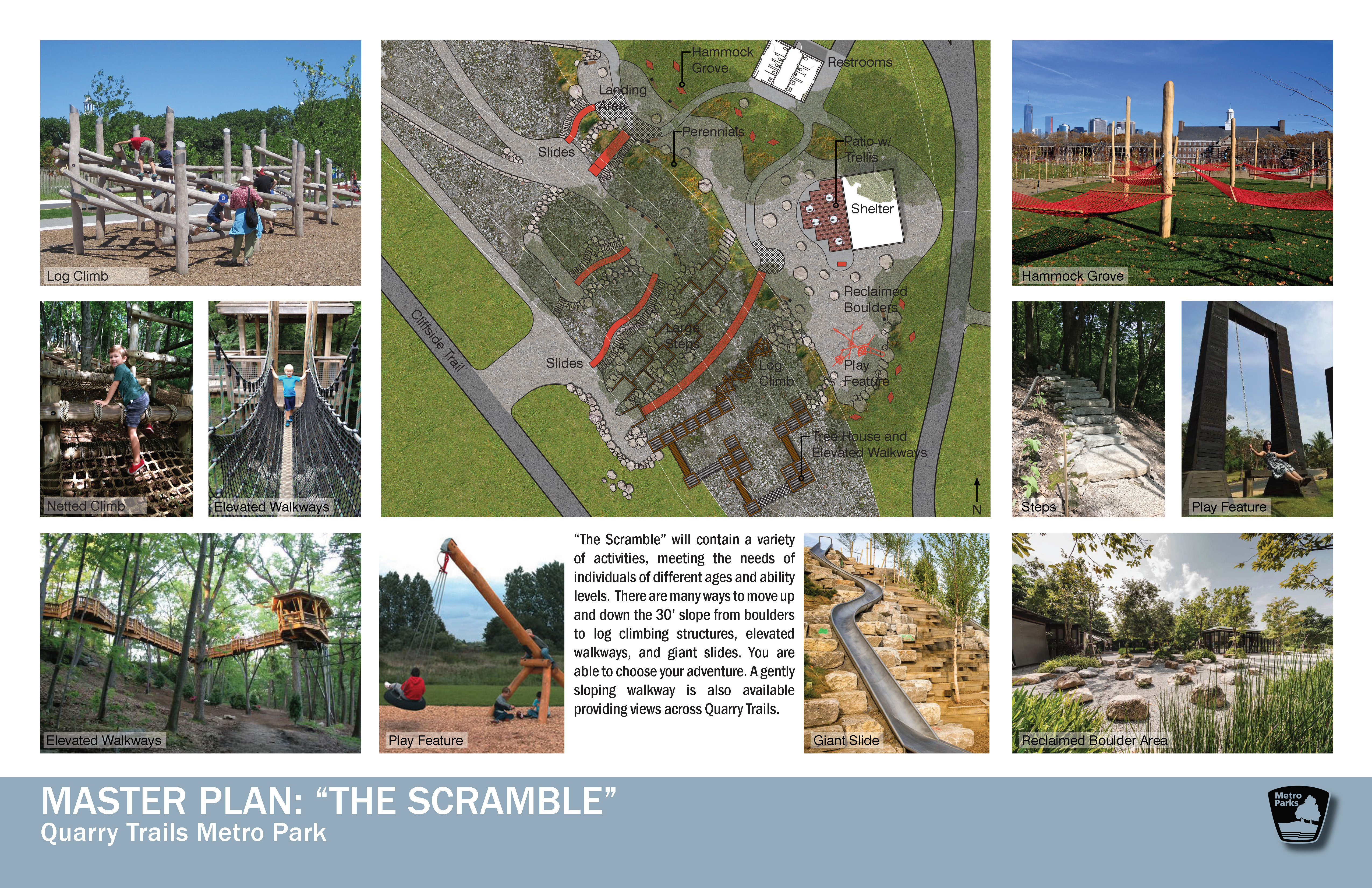
On the other side of the coin I have been developing details for a potential connector trail from a neighborhood to Sharon Woods. This project has exposed me to the way in which a set of construction documents are set up and what needs to be included for something to be constructed.
The balance of project types has made for a stimulating summer. I have been fortunate in the timing of this internship as there is a lot going on everywhere. I look forward to bringing the experience I have gained to my final year of school and future professional career.
